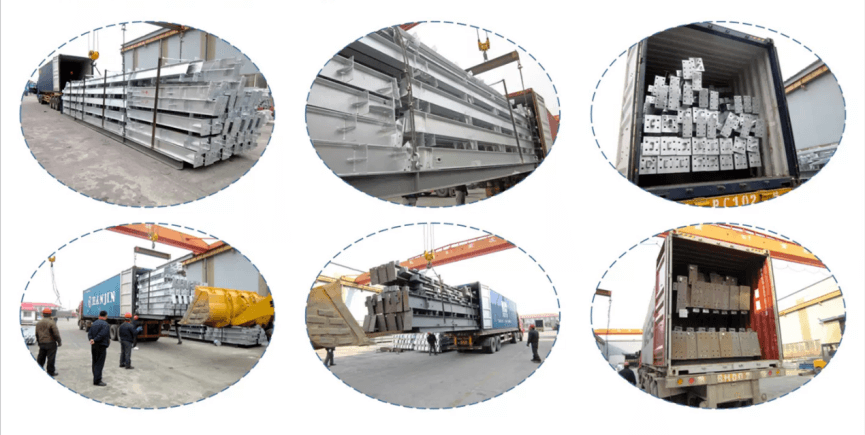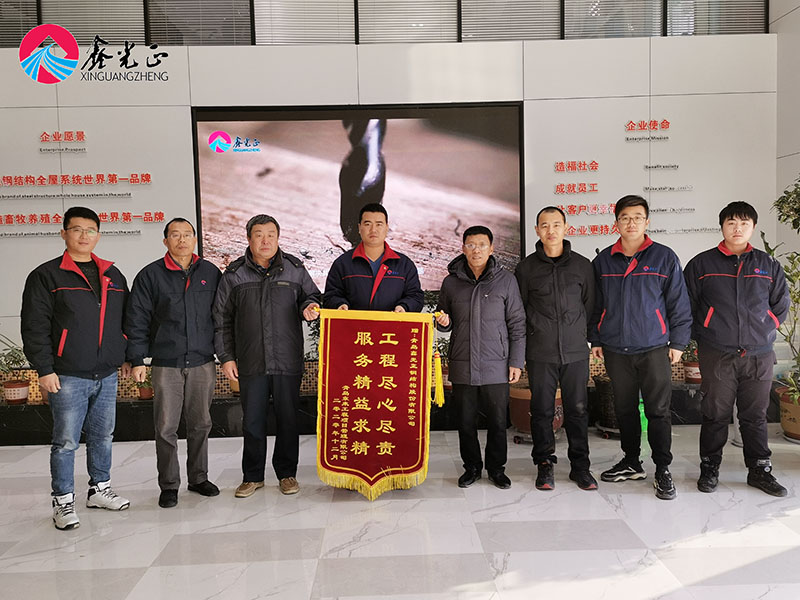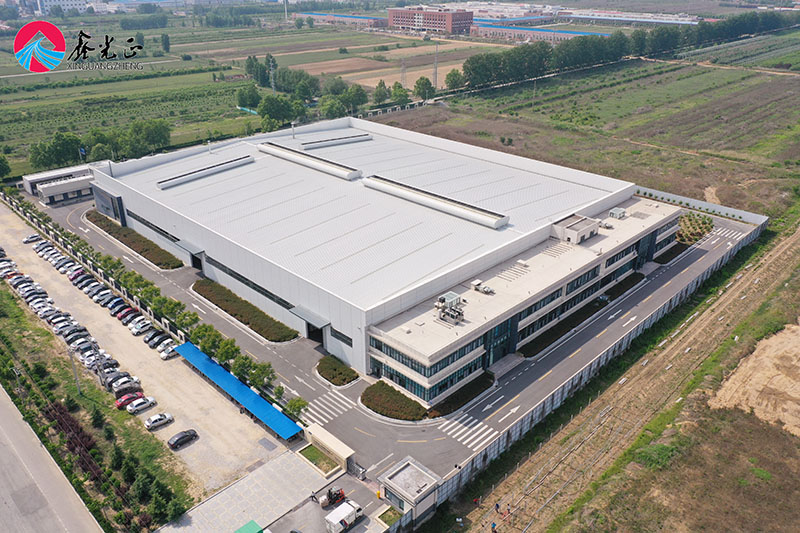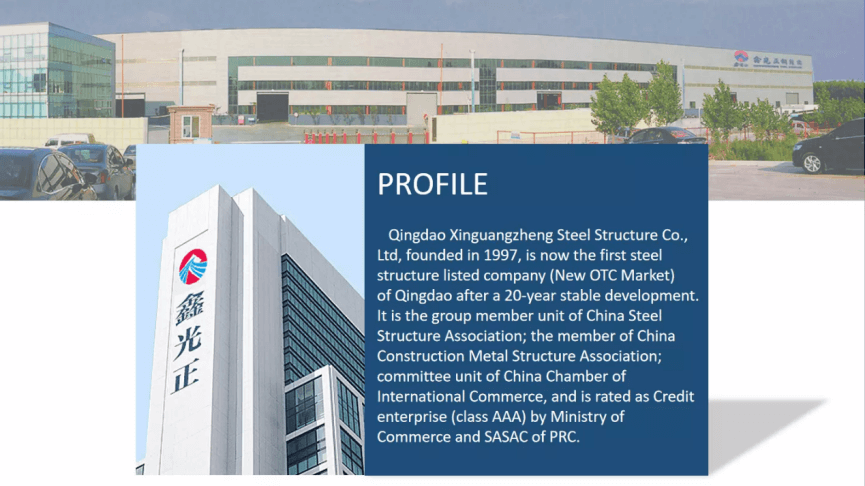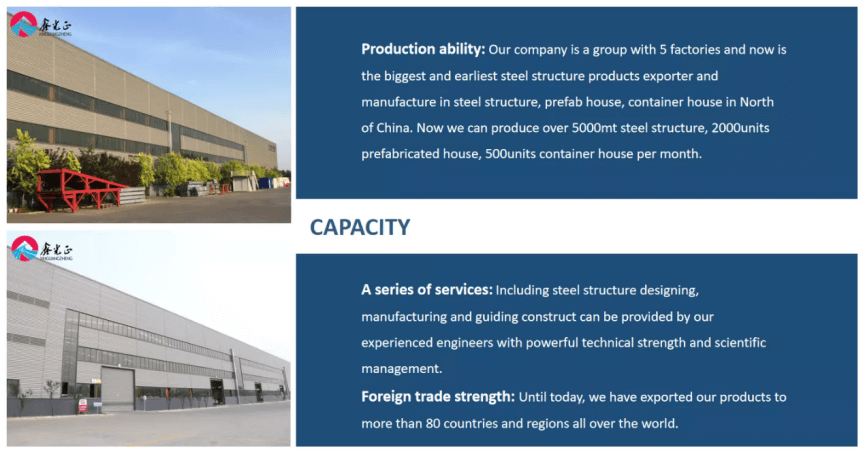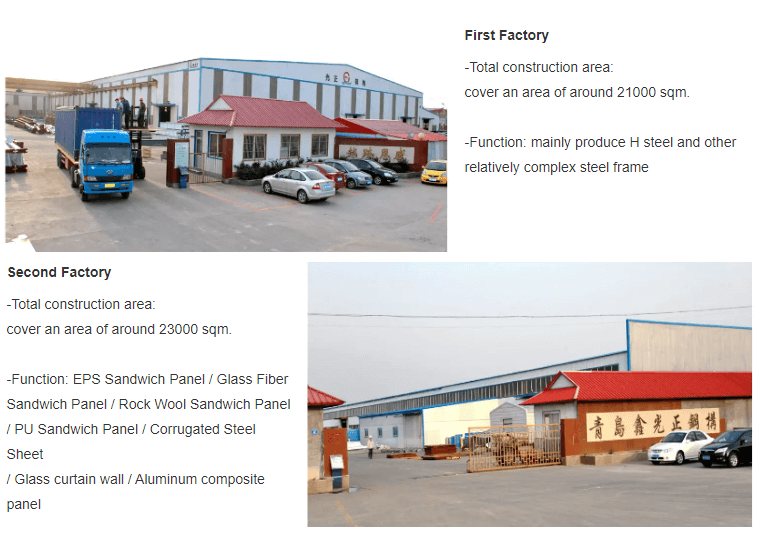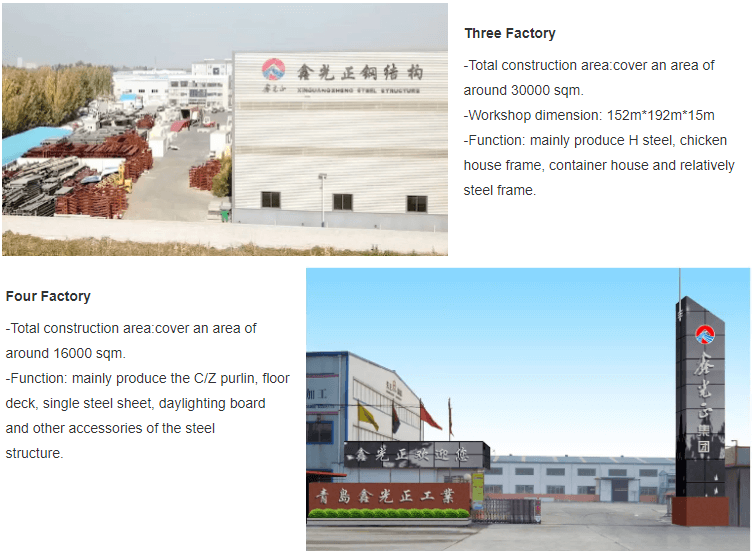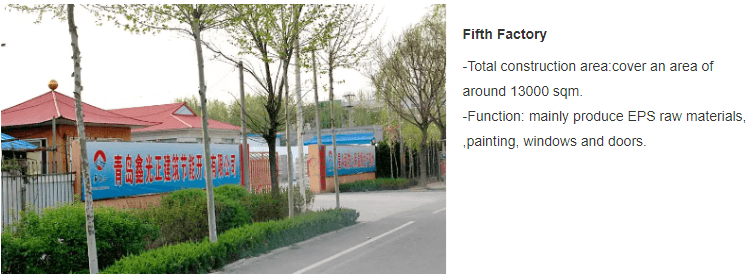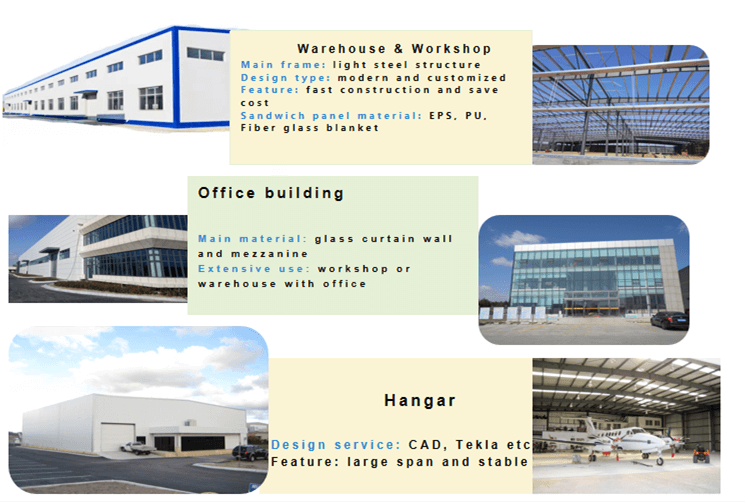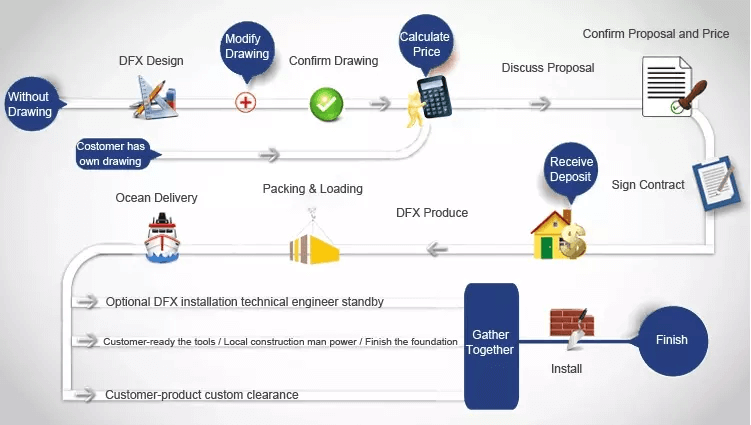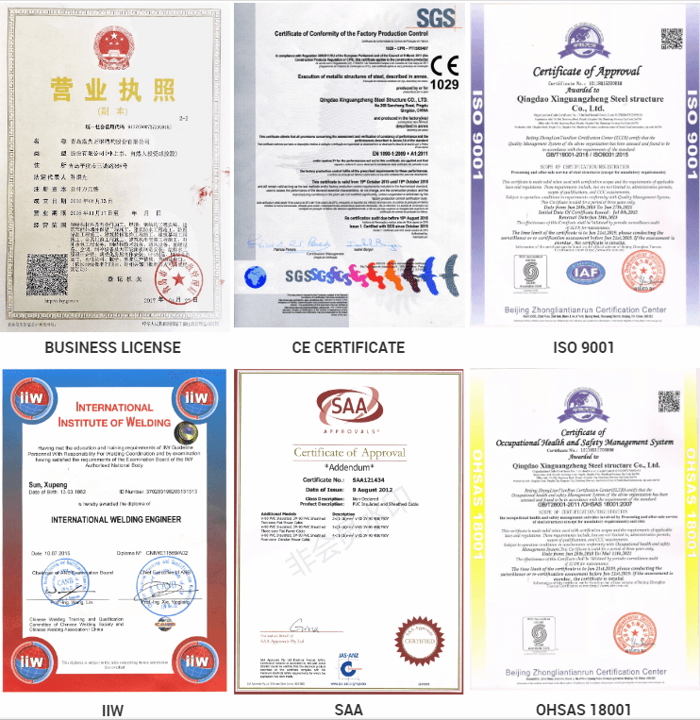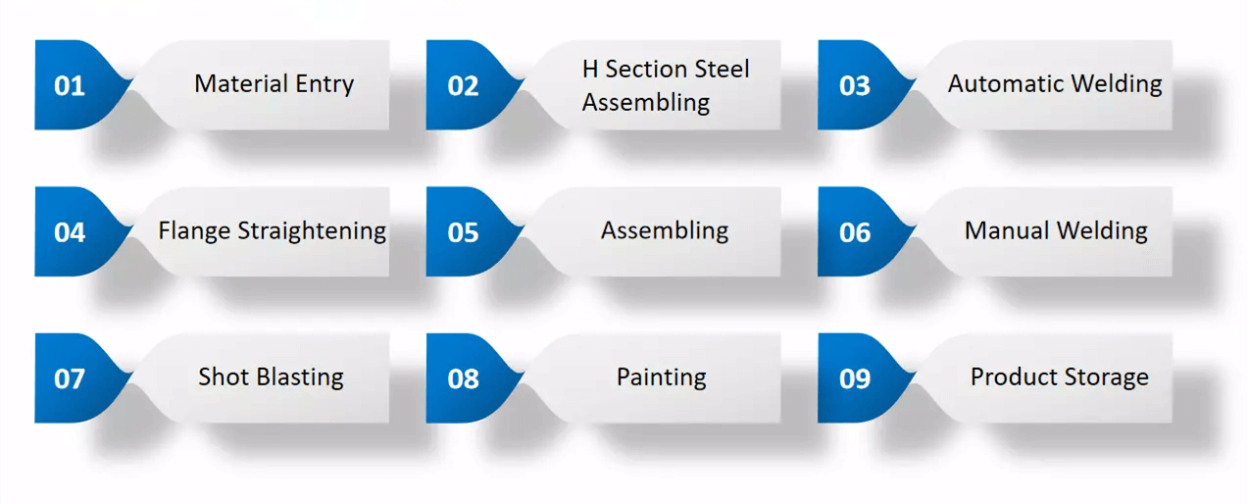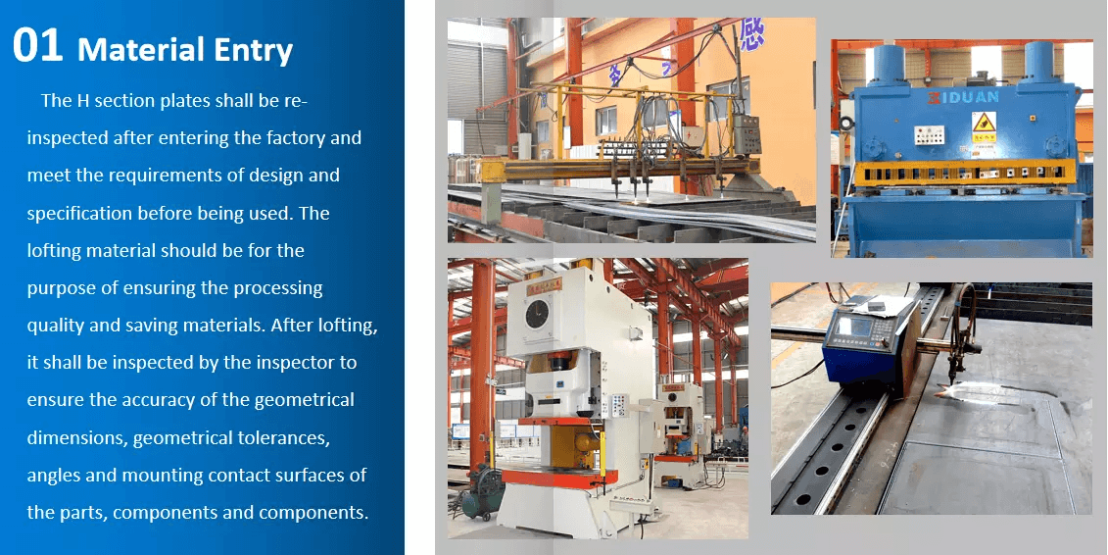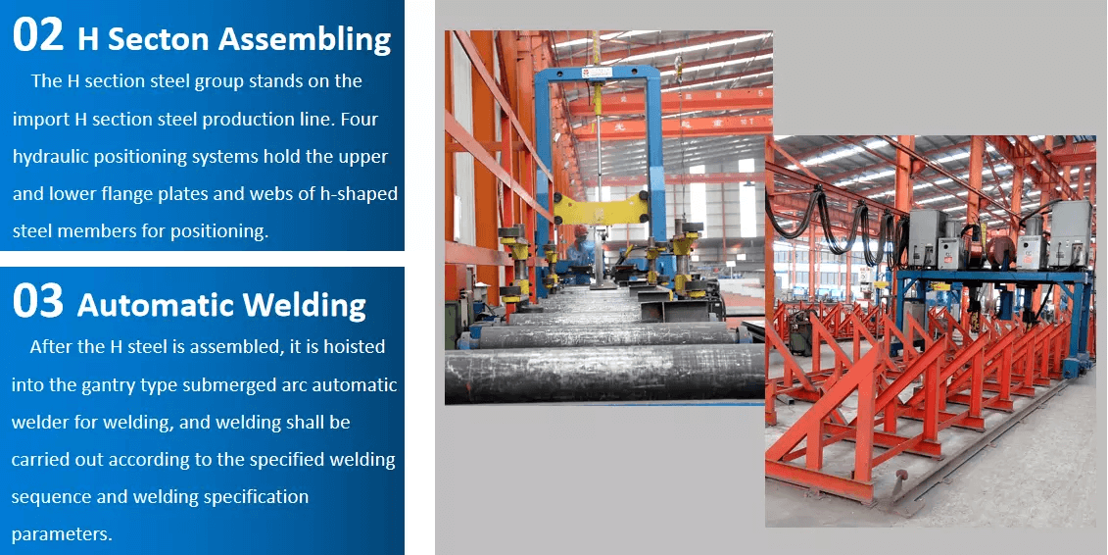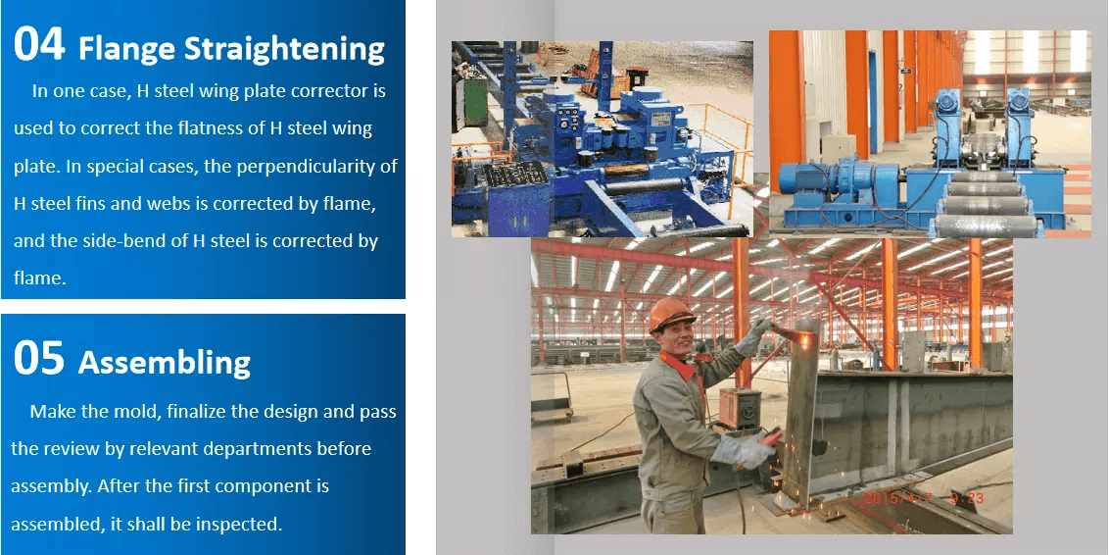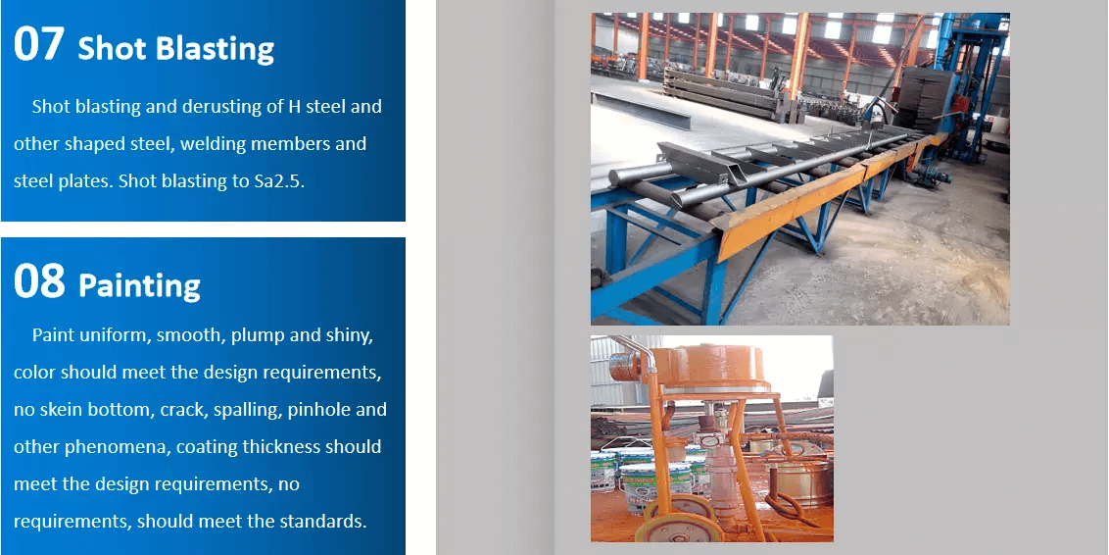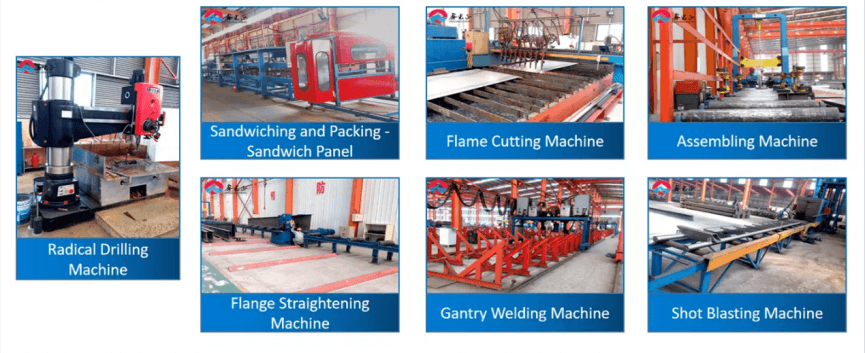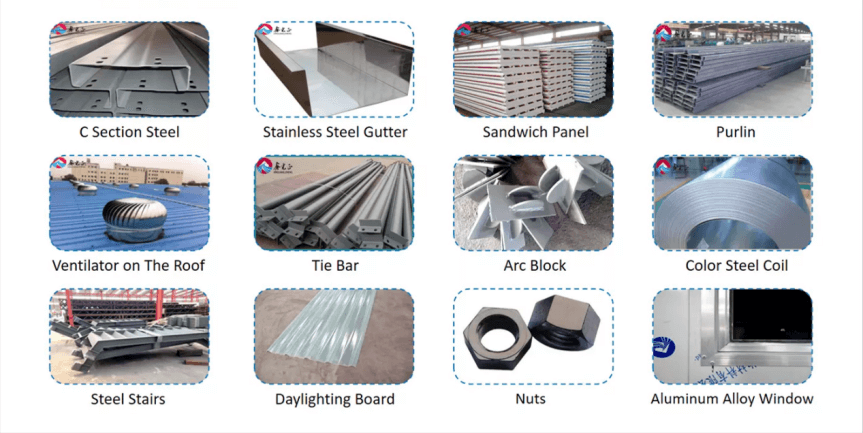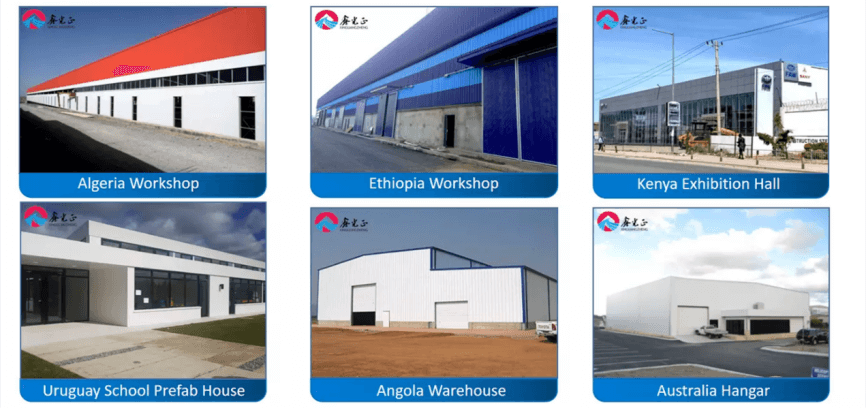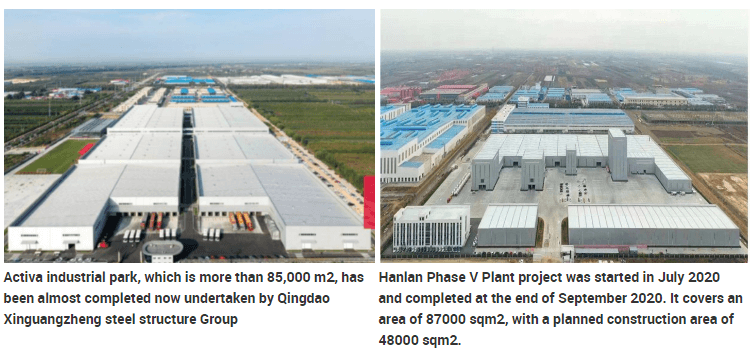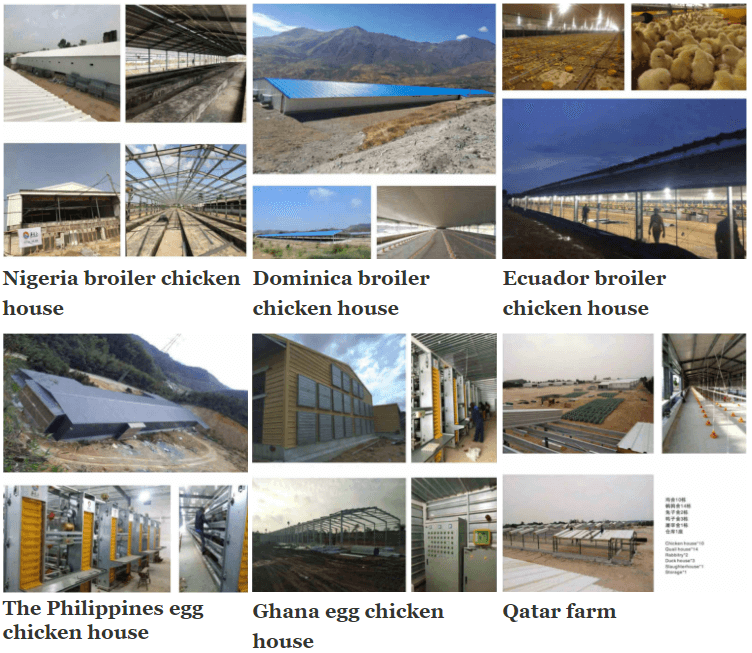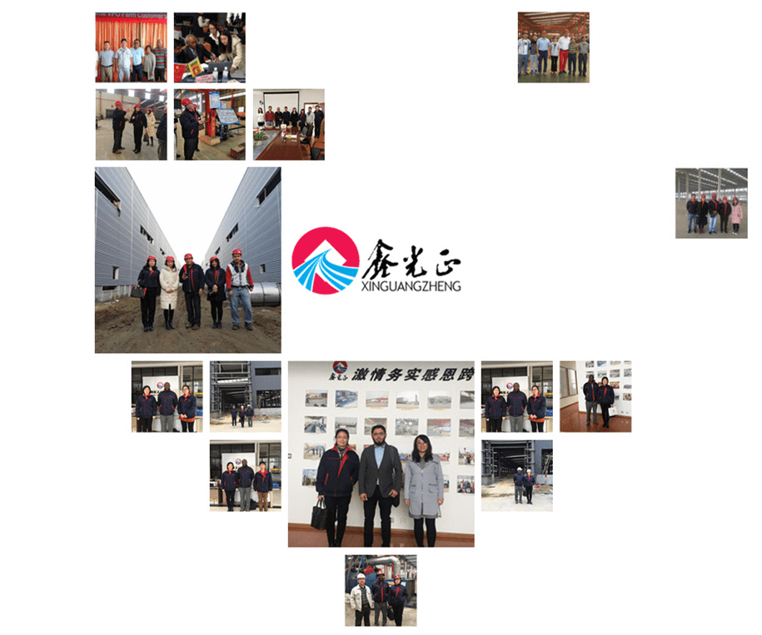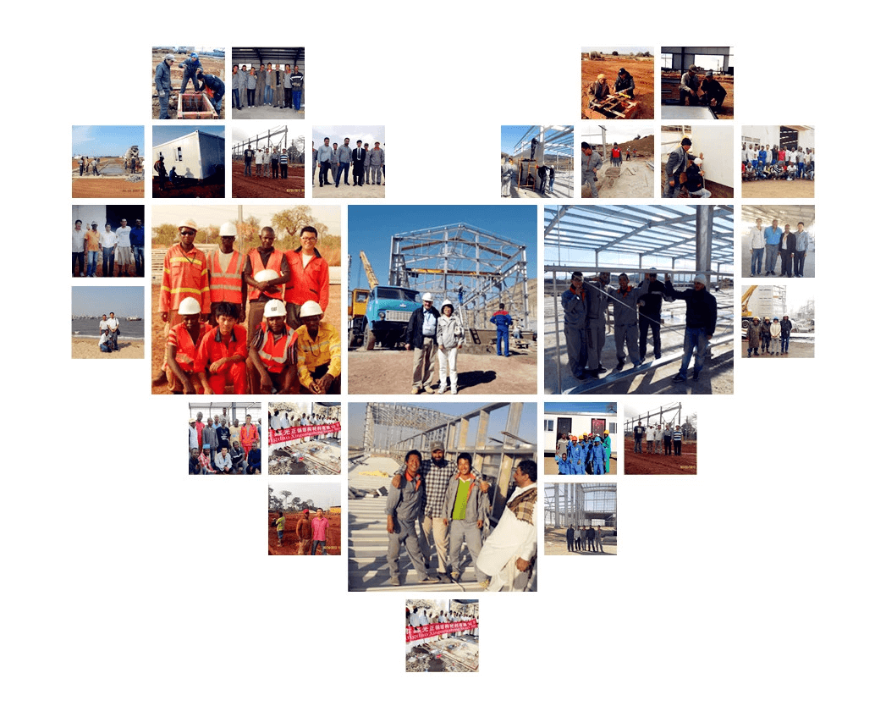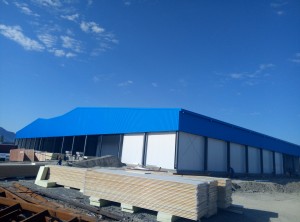China Factory for Prefab Exposition Hall - Clear span steel structure workshop buildings paint factory layout design prefab factory building construction – Xinguangzheng Detail:
| Items | Specification | |||
| Main Steel Frame | Column | Q235, Q355 Welded&Hot Rolled H Section Steel | ||
| Secondary Frame | Purlin | Q235 C & Z Shaped Purlin | ||
| Bracing | Q235 Round Steel | |||
| Strutting Piece | Q235 Round Steel | |||
| Casing | Q235 Circular Steel Pipe | |||
| Roof Panel | Steel Sheet/EPS Sandwich Panel / Glass Fiber Sandwich Panel / Rock Wool Sandwich Panel / Pu Sandwich Panel (50mm/75mm/100mm) | |||
| Maintenance | Wall Panel | 50mm/75mm/100mm Sandwich Panel /0.4mm/0.5mm Corrugated Steel Sheet | ||
| Accessories | Window | Aluminiumn Alloy Window/Plastic steel Window | ||
| Door | Sliding Sandwich Panel Door / Rolling Metal Door | |||
| Equipment | Automatic feeding system, nipple drinking system, ventilation, cooling pad, environment control system, heating system, lighting system, fog system | |||
Xinguangzheng company had undertaken the “CHOHO” industrial park project, the project team members always kept rigorous work style, which fully reflected in the construction process. Besides, they strict quality control and actively cooperate with the supervision company, this working attitude got highly recognized by the supervision company. On 4th, Jan,2021, we received a banner from client as a token of gratitude.
CHOHO project is our company’s landmark steel structure workshop project, started in 2020. The workshop area of west zone of Choho Industrial Park is 11040 square meters, the engineering area of annex building is 2467.4 square meters, and the area of production workshop plus the two-story office building is 16871.86 square meters.
Product detail pictures:





Related Product Guide:
Costa Rica Steel Structure Super Market
A type Chicken Cage VS H type Chicken cage
Our staff through skilled training. Skilled skilled knowledge, potent sense of company, to satisfy the provider requirements of consumers for China Factory for Prefab Exposition Hall - Clear span steel structure workshop buildings paint factory layout design prefab factory building construction – Xinguangzheng, The product will supply to all over the world, such as: Iran, Morocco, Kenya, Our company abides by the management idea of "keep innovation, pursue excellence". On the basis of assuring the advantages of existing merchandise, we continuously strengthen and extend product development. Our company insists on innovation to promote the sustainable development of enterprise, and make us become the domestic high-quality suppliers.
We put much fund in introducing advanced production lines of sandwich panels, corrugated steel sheets, H section steel, C/Z section steel, EPS foam board and EPS packing machines. Our company has well-trained processing teams, advanced technical equipment, professional quality inspection teams and mature management policies in each link, which can effectively ensure the quality of products, but also an important factor to reduce the cost of our products.
Our factory is a professional steel structure manufacturer in China. We are capable in taking over all types of steel structure building, such as steel structure warehouse, steel structure workshop, poultry house and so on, which contains all step of designing, producing, installing.
Our factory was founded in 1997, our products have been exported to more than 80 countries all over the world. Besides, we have strong engineering teams of 60 senior engineers.
We are a group factory of 5 branch factories and we can produce all accessory materials of steel buildings by ourselves.
Q: You are manufacture factory or trading company?
A: We are manufacture factory. And you are welcomed to visit us at any time.
Q: Do you provide samples ? Is it free or extra ?
A: Yes, we could offer the sample for free charge but do not pay the cost of freight.
Q: What is your terms of payment ?
A: Payment<=1000USD, 100% in advance. Payment>=1000USD, 30% T/T in advance , balance before shipment.
Q: How long is your delivery time?
A: Generally it is 5-10 days if the goods are in stock. Or it is 15-20 days if the goods are not in stock, it is according to
quantity.
Q: Do you offer designing service for us?
A: Yes, we could design full solution drawings as your requirements. By using AutoCAD, PKPM, MTS, 3D3S, Tarch, Tekla Structures (X steel) and etc. We can design complex industrial building like office mansion, supermarket, auto dealer shop, shipping mall,
hotel.
Q: Can you provide the installation help?
A: We will provide detailed instruction photos and videos to you. If it is necessary, we will send professional engineers to do the construction guidance, and some skilled workers to help installation.

